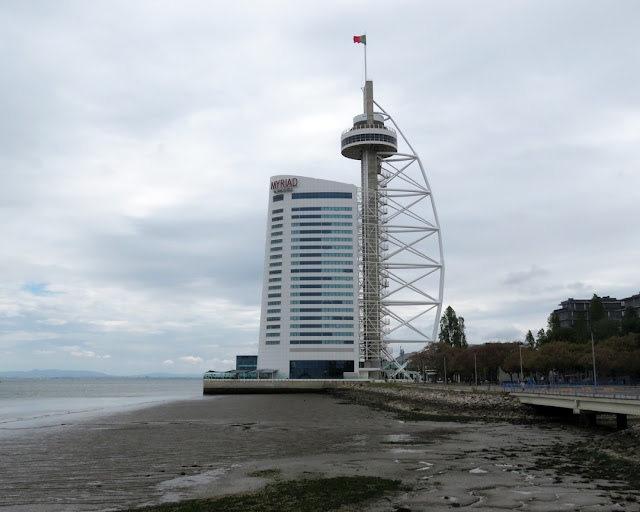Tuesday, January 21, 2020
Vasco da Gama Tower
Myriad Hotel and Vasco da Gama Tower
Rua Cais das Naus
Parque das Nações
Lisbon, April 2019
“The tower was built in 1998 for the Expo '98 World's Fair. At the base of the tower was a three-story building that served as the European Union Pavilion during the Expo. While they were open, the tower was the tallest structure in Portugal open to the public. The base of the building was to be leased for office space after the closing of the Expo, but never found tenants. Instead, it was used for one-off events, like the world premiere of the new Mini car in 2001. Both the observation deck and the restaurant were closed in October 2004. Parque Expo received permission to expand along the riverside in order construct a 20-floor, 178-room luxury hotel, a plan by Portuguese architect Nuno Leónidas. The base of the tower was demolished between July and September 2007, for the construction of the hotel, which was started in October 2007. The Myriad Hotel was managed by the Portuguese Sana Hotels. The use of the observation deck and the panoramic restaurant resumed via access along the panoramic elevators. The architects of the tower were Leonor Janeiro, Nick Jacobs and SOM and assembled by engineering company Martifer. The architects were inspired by the form of a caravel and its sail, supported by fundamental volumes at its base. This base, enters the river like the bow of the boat, supported by pillars forming a terrace. This area is occupied by exposition spaces and vestibule with access to panoramic elevators that intersperse the tower to the restaurant and viewing platform. The tower is defined by a vertical ‘mast’ and a metallic, tubular ‘sail’, surmounted by a 120-metre platform forming a ‘crow's nest’, corresponding to the rotating restaurant and visitors viewing area.” (Vasco da Gama Tower, Wikipedia)
Subscribe to:
Post Comments (Atom)


No comments:
Post a Comment