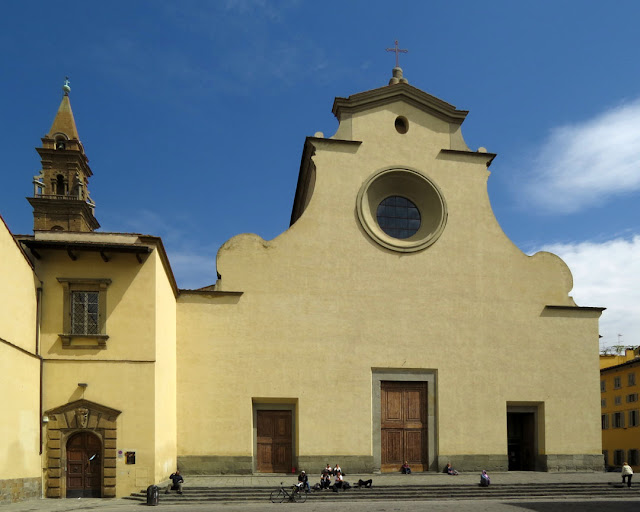Thursday, November 17, 2016
Santo Spirito
Basilica di Santo Spirito (Basilica of the Holy Spirit)
Piazza Santo Spirito
Florence, April 2015
“Filippo Brunelleschi began designs for the new building as early as 1428. The first pillars to the building were delivered in1446, ten days before his death.[14] After his death in the works were carried on by his followers Antonio Manetti, Giovanni da Gaiole, and Salvi d'Andrea; the latter was also responsible for the construction of the cupola. Unlike S. Lorenzo, where Brunelleschi’s ideas were thwarted, here, his ideas were carried through with some degree of fidelity, at least in the ground plan and up to the level of the arcades.[15] The Latin cross plan is so designed to maximize the legibility of the grid. The contrast between nave and transept that caused such difficulty at S. Lorenzo was here also avoided. The side chapels, in the form of niches all the same size (forty in all), run along the entire perimeter of the space. Brunelleschi's facade was never built and left blank. In 1489, a columned vestibule and octagonal sacristy, designed by Simone del Pollaiolo, known as Il Cronaca, and Giuliano da Sangallo respectively, were built to the left of the building. A door was opened up in a chapel to make the connection to the church.” (Santo Spirito, Florence, Wikipedia)
Subscribe to:
Post Comments (Atom)


1 comment:
Serene.....
Post a Comment