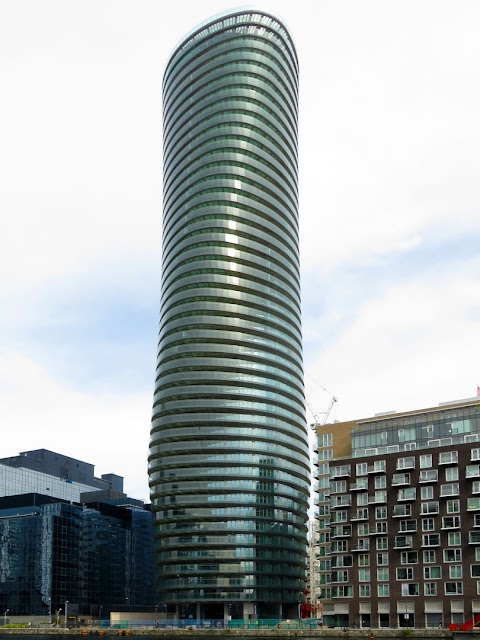Tuesday, October 25, 2016
Baltimore Tower
Baltimore Tower by Skidmore, Owings & Merrill LLP (SOM)
Baltimore Wharf
Millwall Inner Dock, Isle of Dogs
London, September 2016
“Baltimore Tower represents the second phase of SOM’s master plan for Baltimore Wharf. The sinuous tower is a beacon for the 2.7-hectare site located immediately south of Canary Wharf, and for the wider Isle of Dogs district. The 45-story building comprises 366 residential units in a mix of layouts and configurations. All apartment floors feature expansive, cantilevered balconies that are elliptical in plan; the balconies’ axial rotation on the tower plan produces the building’s undulating form. Baltimore Tower also includes a streetfront cafe that opens toward the Millwall Inner Dock waterfront, as well as a triple-height penthouse restaurant whose outdoor terrace boasts panoramic views.” (Baltimore Tower, SOM)
Subscribe to:
Post Comments (Atom)


2 comments:
Wow...Amazing...
Wow indeed...
Post a Comment