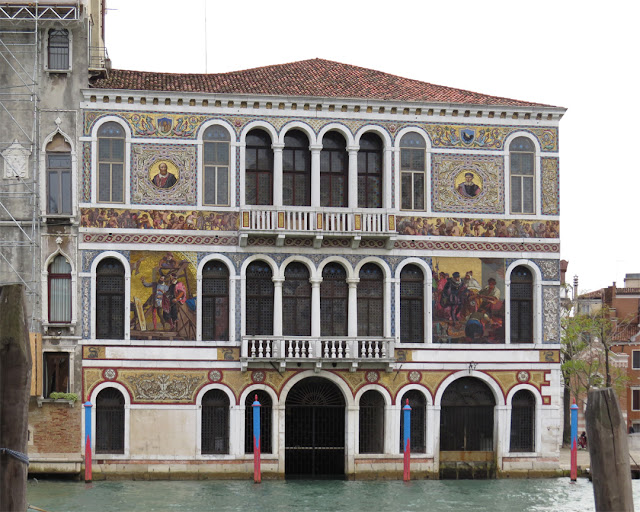Friday, December 13, 2013
Palazzo Barbarigo
Palazzo Barbarigo, Campo San Vio
Seen from the Canal Grande (Grand Canal)
Venice, September 2013
“Palazzo Barbarigo was originally built in the 16th century. Its architecture follows the Renaissance style and consists of three levels: an open loggia which gives access to the canal, a first floor with open loggias, decorated columns and a second floor above this. The modern mosaics, which were added later on, probably covered some of the original windows and obscured the original design. Not much information is available on the early history of Palazzo Barbarigo except that the Murano mosaics were added in 1886. When Palazzo Barbarigo became the headquarters of Pauly & C. – Compagnia Venezia Murano, a leading Venetian company that produced glass art, the company employed master glass workers to decorate the facade of the Renaissance palazzo with complex mosaic designs. They took the idea from the exterior mosaics on the facade of St Mark’s Basilica.” (Palazzo Barbarigo, Travel Signposts)
Subscribe to:
Post Comments (Atom)


2 comments:
Beautiful!
The mosaic is great!
Post a Comment